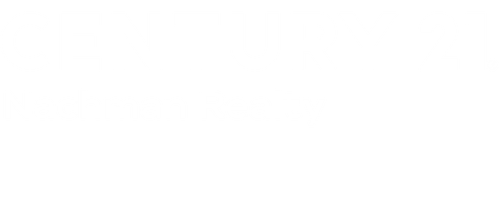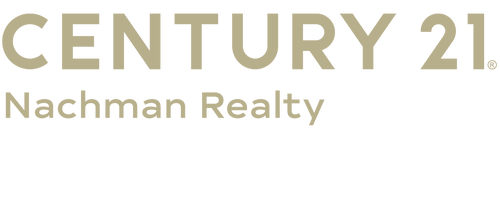


Listing Courtesy of: REIN - IDX / Century 21 Nachman Realty / Lauren Loomis
143 Highland Pony Dr Hertford, NC 27944
Active
$449,900 (USD)
MLS #:
10603918
10603918
Taxes
$3,136
$3,136
Type
Single-Family Home
Single-Family Home
Year Built
2024
2024
Style
Ranch, Transitional
Ranch, Transitional
Views
Wooded
Wooded
County
Perquimans County
Perquimans County
Listed By
Lauren Loomis, Century 21 Nachman Realty
Source
REIN - IDX
Last checked Oct 16 2025 at 2:33 AM GMT+0000
REIN - IDX
Last checked Oct 16 2025 at 2:33 AM GMT+0000
Bathroom Details
- Full Bathrooms: 2
- Half Bathroom: 1
Interior Features
- Elec Range
- Porch
- Dishwasher
- Disposal
- Microwave
- Primary Sink-Double
- Walk-In Closet
- 1st Floor Br
- 1st Floor Primary Br
- Attic
- Breakfast Area
- Pbr With Bath
- Pantry
- Dryer Hookup
- Washer Hookup
- Pull Down Attic Stairs
- Foyer
- Utility Room
- Accessibility: Main Floor Laundry
Subdivision
- Albemarle Plantation
Property Features
- Fireplace: 0
- Foundation: Slab
Heating and Cooling
- Heat Pump
- Programmable Thermostat
- Central Air
Pool Information
- No Pool
Homeowners Association Information
- Dues: $245
Flooring
- Carpet
- Ceramic
- Laminate/Lvp
Exterior Features
- Fiber Cement
- Stone
- Roof: Asphalt Shingle
Utility Information
- Sewer: Septic
- Fuel: Electric
- Energy: Radiant Barrier
School Information
- Elementary School: Perquimans Central
- Middle School: Perquimans County Middle
- High School: Perquimans County
Parking
- Garage Att 3+ Car
Stories
- 1.0000
Location
Estimated Monthly Mortgage Payment
*Based on Fixed Interest Rate withe a 30 year term, principal and interest only
Listing price
Down payment
%
Interest rate
%Mortgage calculator estimates are provided by C21 Nachman Realty and are intended for information use only. Your payments may be higher or lower and all loans are subject to credit approval.
Disclaimer: Square footage is based on information available to agent, including County records. Information has not been verified by agent and should be verified by buyer.





Description