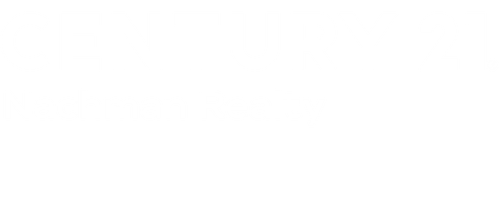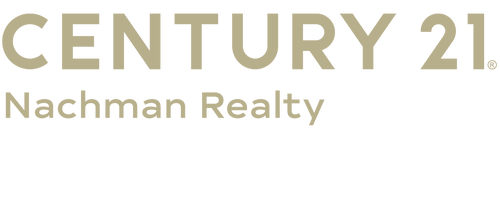


Listing Courtesy of: OUTER BANKS ASSOCIATION OF REALTORS / Century 21 Nachman Realty / Greg Stewart - Contact: C: 252-261-6400
892 South Mills Road Moyock, NC 27958
Active (21 Days)
$695,000
MLS #:
128838
128838
Taxes
$3,213(2024)
$3,213(2024)
Type
Single-Family Home
Single-Family Home
Year Built
2005
2005
Style
Traditional
Traditional
County
Currituck County
Currituck County
Listed By
Greg Stewart, Century 21 Nachman Realty, Contact: C: 252-261-6400
Source
OUTER BANKS ASSOCIATION OF REALTORS
Last checked Apr 26 2025 at 7:10 AM GMT+0000
OUTER BANKS ASSOCIATION OF REALTORS
Last checked Apr 26 2025 at 7:10 AM GMT+0000
Bathroom Details
Interior Features
- Ensuite
- Walk In Closet
- 1st Flr Ensuite
Subdivision
- Crown Point Estates
Lot Information
- Level
Property Features
- Foundation: Masonry
Heating and Cooling
- Heat Pump
- Central
- Mini-Split
Pool Information
- Private Pool
Flooring
- Carpet
- Tile
- Wood
Exterior Features
- Vinyl
- Roof: Asphalt/Fiber Shingle
Utility Information
- Sewer: Private Septic
Garage
- 2 Car
- Attached
- Detached
Parking
- Paved
Living Area
- 3,207 sqft
Additional Information: Nachman Realty | C: 252-261-6400
Location
Estimated Monthly Mortgage Payment
*Based on Fixed Interest Rate withe a 30 year term, principal and interest only
Listing price
Down payment
%
Interest rate
%Mortgage calculator estimates are provided by C21 Nachman Realty and are intended for information use only. Your payments may be higher or lower and all loans are subject to credit approval.
Disclaimer: Copyright 2025 Outer Banks Association of Realtors. All rights reserved. This information is deemed reliable, but not guaranteed. The information being provided is for consumers’ personal, non-commercial use and may not be used for any purpose other than to identify prospective properties consumers may be interested in purchasing. Data last updated 4/26/25 00:10





Description