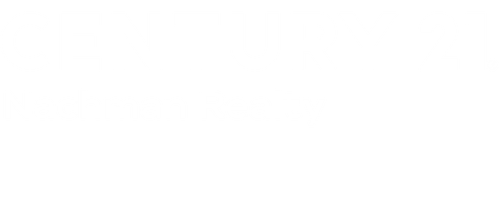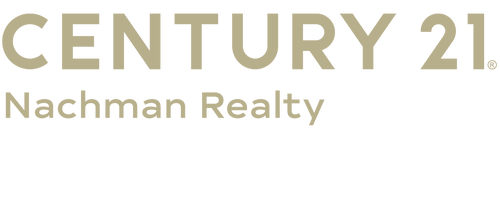


Listing Courtesy of: CHESAPEAKE BAY AND RIVERS ASSOCIATION OF REALTORS / Century 21 Nachman Realty / Theresa Ashberry
290 Circle Drive Port Haywood, VA 23138
Active (83 Days)
$449,000
MLS #:
2514971
2514971
Taxes
$1,314(2024)
$1,314(2024)
Lot Size
0.98 acres
0.98 acres
Type
Single-Family Home
Single-Family Home
Year Built
1957
1957
Style
Colonial, Two Story
Colonial, Two Story
County
Mathews County
Mathews County
Listed By
Theresa Ashberry, Century 21 Nachman Realty
Source
CHESAPEAKE BAY AND RIVERS ASSOCIATION OF REALTORS
Last checked Aug 20 2025 at 7:52 AM GMT+0000
CHESAPEAKE BAY AND RIVERS ASSOCIATION OF REALTORS
Last checked Aug 20 2025 at 7:52 AM GMT+0000
Bathroom Details
- Full Bathrooms: 3
Interior Features
- Bookcases
- Breakfast Area
- Butler's Pantry
- Ceiling Fan(s)
- Dining Area
- Garden Tub/Roman Tub
- Granite Counters
- Recessed Lighting
- Walk-In Closet(s)
- Laundry: Dryer Hookup
- Laundry: Stacked
- Laundry: Washer Hookup
- Cooktop
- Dishwasher
- Down Draft
- Dryer
- Electric Cooking
- Electric Water Heater
- Exhaust Fan
- Oven
- Range
- Refrigerator
- Washer
- Water Purifier
Lot Information
- Landscaped
Property Features
- Fireplace: 1
- Fireplace: Wood Burning
Heating and Cooling
- Electric
- Heat Pump
- Zoned
- Central Air
Basement Information
- Crawl Space
Flooring
- Partially Carpeted
- Slate
- Tile
- Wood
Exterior Features
- Roof: Composition
- Roof: Shingle
Utility Information
- Utilities: Water Source: Well
- Sewer: Septic Tank
School Information
- Elementary School: Lee Jackson
- Middle School: Thomas Hunter
- High School: Mathews
Parking
- Attached
- Garage
- Shared Driveway
Stories
- 2
Living Area
- 2,498 sqft
Location
Listing Price History
Date
Event
Price
% Change
$ (+/-)
Aug 07, 2025
Price Changed
$449,000
-7%
-36,000
Jul 11, 2025
Price Changed
$485,000
0%
-1,500
May 30, 2025
Original Price
$486,500
-
-
Estimated Monthly Mortgage Payment
*Based on Fixed Interest Rate withe a 30 year term, principal and interest only
Listing price
Down payment
%
Interest rate
%Mortgage calculator estimates are provided by C21 Nachman Realty and are intended for information use only. Your payments may be higher or lower and all loans are subject to credit approval.
Disclaimer: Copyright 2025 Chesapeake Bay and Rivers Association of Realtors. All rights reserved. This information is deemed reliable, but not guaranteed. The information being provided is for consumers’ personal, non-commercial use and may not be used for any purpose other than to identify prospective properties consumers may be interested in purchasing. Data last updated 8/20/25 00:52






Description