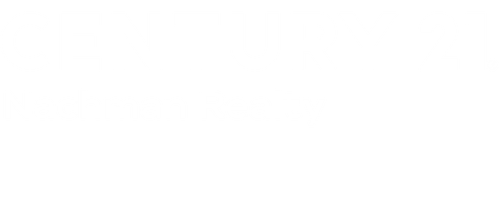


Listing Courtesy of: REIN - IDX / Century 21 Nachman Realty / Shelly Lee
105 Independence Ct Suffolk, VA 23434
Active
$515,000
MLS #:
10599151
10599151
Taxes
$4,870
$4,870
Type
Single-Family Home
Single-Family Home
Year Built
2020
2020
Style
Traditional, Transitional
Traditional, Transitional
Views
Wooded
Wooded
Community
Patriots Walke
Patriots Walke
Listed By
Shelly Lee, Century 21 Nachman Realty
Source
REIN - IDX
Last checked Sep 5 2025 at 2:07 PM GMT+0000
REIN - IDX
Last checked Sep 5 2025 at 2:07 PM GMT+0000
Bathroom Details
- Full Bathrooms: 3
Interior Features
- Window Treatments
- Refrigerator
- Porch
- Dishwasher
- Disposal
- Microwave
- Dual Entry Bath (Br & Hall)
- Primary Sink-Double
- Walk-In Closet
- 1st Floor Br
- Breakfast Area
- Pbr With Bath
- Office/Study
- Pantry
- Dryer Hookup
- Gas Range
- Washer Hookup
- Foyer
- Loft
- Utility Room
- Bar
- Scuttle Access
- Energy Star Appliance(s)
Subdivision
- Patriots Walke
Property Features
- Fireplace: 0
- Foundation: Slab
Heating and Cooling
- Nat Gas
- Central Air
Pool Information
- No Pool
Homeowners Association Information
- Dues: $38
Flooring
- Carpet
- Ceramic
- Laminate/Lvp
Exterior Features
- Fiber Cement
- Roof: Asphalt Shingle
Utility Information
- Sewer: City/County
- Fuel: Gas
School Information
- Elementary School: Mack Benn Jr. Elementary
- Middle School: John F. Kennedy Middle
- High School: Kings Fork
Parking
- Street
- Garage Att 2 Car
- Driveway Spc
- Multi Car
Stories
- 2.0000
Location
Estimated Monthly Mortgage Payment
*Based on Fixed Interest Rate withe a 30 year term, principal and interest only
Listing price
Down payment
%
Interest rate
%Mortgage calculator estimates are provided by C21 Nachman Realty and are intended for information use only. Your payments may be higher or lower and all loans are subject to credit approval.
Disclaimer: Square footage is based on information available to agent, including County records. Information has not been verified by agent and should be verified by buyer.






Description