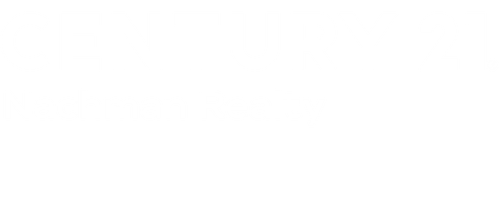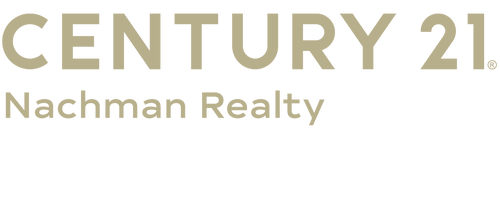
Listing Courtesy of: REIN - IDX / Rock Steady Group
114 Cottonwood Ct Suffolk, VA 23434
Pending
$369,900
MLS #:
10588386
10588386
Taxes
$2,953
$2,953
Lot Size
0.75 acres
0.75 acres
Type
Single-Family Home
Single-Family Home
Year Built
1995
1995
Style
Ranch
Ranch
Community
Kilby Shores West
Kilby Shores West
Listed By
Matthew Spencer, Rock Steady Group
Source
REIN - IDX
Last checked Jul 1 2025 at 2:48 AM GMT+0000
REIN - IDX
Last checked Jul 1 2025 at 2:48 AM GMT+0000
Bathroom Details
- Full Bathrooms: 2
Interior Features
- Cathedral Ceiling
- Fireplace Electric
- Pull Down Attic Stairs
- Scuttle Access
- Walk-In Closet
- Window Treatments
- 1st Floor Br
- 1st Floor Primary Br
- Attic
- Breakfast Area
- Pbr With Bath
- Pantry
- Porch
- Sun Room
- Utility Room
- Dishwasher
- Disposal
- Dryer
- Microwave
- Elec Range
- Refrigerator
- Washer
Subdivision
- Kilby Shores
Property Features
- Fireplace: 1
- Foundation: Crawl
Heating and Cooling
- Heat Pump W/a
- Central Air
- Other
Pool Information
- Above Ground Pool
Flooring
- Carpet
- Laminate/Lvp
Exterior Features
- Brick
- Vinyl
- Roof: Asphalt Shingle
Utility Information
- Sewer: City/County
- Fuel: Electric
School Information
- Elementary School: Kilby Shores Elementary
- Middle School: King`S Fork Middle
- High School: Lakeland
Parking
- Garage Att 1 Car
- Off Street
- Driveway Spc
- Street
Stories
- 1.0000
Location
Estimated Monthly Mortgage Payment
*Based on Fixed Interest Rate withe a 30 year term, principal and interest only
Listing price
Down payment
%
Interest rate
%Mortgage calculator estimates are provided by C21 Nachman Realty and are intended for information use only. Your payments may be higher or lower and all loans are subject to credit approval.
Disclaimer: Square footage is based on information available to agent, including County records. Information has not been verified by agent and should be verified by buyer.





Description