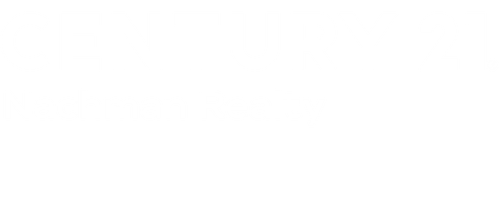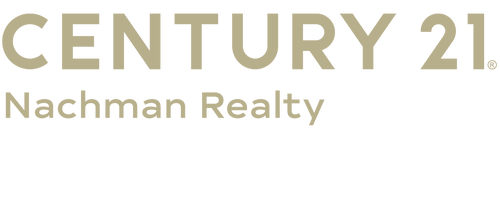
Listing Courtesy of: REIN - IDX / Cross Realty
138 Brittany Lane Suffolk, VA 23435
Pending
$550,000 (USD)
MLS #:
10604205
10604205
Taxes
$4,904
$4,904
Lot Size
0.78 acres
0.78 acres
Type
Single-Family Home
Single-Family Home
Year Built
1987
1987
Style
Ranch
Ranch
Community
Brittany Farms
Brittany Farms
Listed By
Mary Ellen Baur, Cross Realty
Source
REIN - IDX
Last checked Oct 16 2025 at 2:33 AM GMT+0000
REIN - IDX
Last checked Oct 16 2025 at 2:33 AM GMT+0000
Bathroom Details
- Full Bathrooms: 2
- Half Bathroom: 1
Interior Features
- Window Treatments
- Dryer
- Elec Range
- Refrigerator
- Washer
- Porch
- Dishwasher
- Disposal
- Fireplace Gas-Natural
- 1st Floor Br
- 1st Floor Primary Br
- Attic
- Breakfast Area
- Pull Down Attic Stairs
- Fin. Rm Over Gar
- Foyer
- Utility Room
- 220 V Elec
- Workshop
Subdivision
- Brittany Farms
Property Features
- Fireplace: 1
- Foundation: Crawl
Heating and Cooling
- Nat Gas
- Central Air
Pool Information
- No Pool
Flooring
- Carpet
- Wood
- Laminate/Lvp
Exterior Features
- Brick
- Roof: Asphalt Shingle
Utility Information
- Sewer: Septic
- Fuel: Electric
- Energy: Storm Doors
School Information
- Elementary School: Florence Bowser Elementary
- Middle School: John Yeates Middle
- High School: Nansemond River
Garage
- Garage Sqft: 1054
Parking
- Garage Att 2 Car
- Garage Det 2 Car
Stories
- 1.0000
Location
Estimated Monthly Mortgage Payment
*Based on Fixed Interest Rate withe a 30 year term, principal and interest only
Listing price
Down payment
%
Interest rate
%Mortgage calculator estimates are provided by C21 Nachman Realty and are intended for information use only. Your payments may be higher or lower and all loans are subject to credit approval.
Disclaimer: Square footage is based on information available to agent, including County records. Information has not been verified by agent and should be verified by buyer.






Description