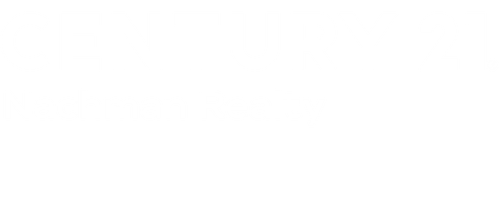
Listing Courtesy of: REIN - IDX / D R Horton Realty Of Virginia LLC
5217 Corolla Dr Suffolk, VA 23435
Pending
$619,990
MLS #:
10592361
10592361
Type
Single-Family Home
Single-Family Home
Year Built
2025
2025
Style
Craftsman
Craftsman
Listed By
Victoria Clark, D R Horton Realty Of Virginia LLC
Source
REIN - IDX
Last checked Sep 5 2025 at 1:29 PM GMT+0000
REIN - IDX
Last checked Sep 5 2025 at 1:29 PM GMT+0000
Bathroom Details
- Full Bathrooms: 3
- Half Bathroom: 1
Interior Features
- Refrigerator
- Porch
- Dishwasher
- Disposal
- Microwave
- Primary Sink-Double
- Walk-In Closet
- 1st Floor Primary Br
- Pbr With Bath
- Dryer Hookup
- Gas Range
- Washer Hookup
- Loft
Subdivision
- Smith Farm
Property Features
- Fireplace: 0
- Foundation: Slab
Heating and Cooling
- Zoned
- Central Air
Pool Information
- No Pool
Homeowners Association Information
- Dues: $80
Flooring
- Carpet
- Ceramic
- Laminate/Lvp
Exterior Features
- Fiber Cement
- Roof: Asphalt Shingle
Utility Information
- Sewer: City/County
- Fuel: Gas
- Energy: Water Heater-Tankless
School Information
- Elementary School: Florence Bowser Elementary
- Middle School: John Yeates Middle
- High School: Nansemond River
Parking
- Garage Att 2 Car
Stories
- 2.0000
Location
Listing Price History
Date
Event
Price
% Change
$ (+/-)
Aug 27, 2025
Price Changed
$619,990
-2%
-10,000
Estimated Monthly Mortgage Payment
*Based on Fixed Interest Rate withe a 30 year term, principal and interest only
Listing price
Down payment
%
Interest rate
%Mortgage calculator estimates are provided by C21 Nachman Realty and are intended for information use only. Your payments may be higher or lower and all loans are subject to credit approval.
Disclaimer: Square footage is based on information available to agent, including County records. Information has not been verified by agent and should be verified by buyer.






Description