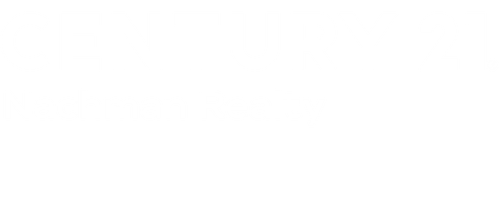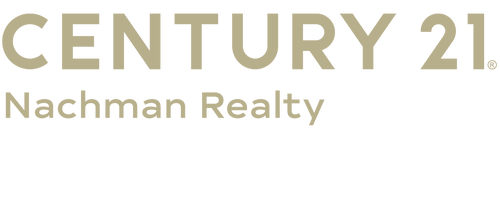


Listing Courtesy of: REIN - IDX / Century 21 Nachman Realty / Douglas Albert
1705 Stratton Dr Virginia Beach, VA 23456
Active
$599,599
MLS #:
10573257
10573257
Taxes
$5,240
$5,240
Type
Single-Family Home
Single-Family Home
Year Built
2016
2016
Style
Transitional
Transitional
Listed By
Douglas Albert, Century 21 Nachman Realty
Source
REIN - IDX
Last checked Apr 26 2025 at 9:30 AM GMT+0000
REIN - IDX
Last checked Apr 26 2025 at 9:30 AM GMT+0000
Bathroom Details
- Full Bathrooms: 2
- Half Bathroom: 1
Interior Features
- Bar
- Pull Down Attic Stairs
- Walk-In Closet
- Window Treatments
- Foyer
- Pbr With Bath
- Office/Study
- Pantry
- Utility Room
- Dishwasher
- Disposal
- Dryer
- Microwave
- Gas Range
- Refrigerator
- Washer
Subdivision
- Spence Crossing
Property Features
- Fireplace: 0
- Foundation: Slab
Heating and Cooling
- Forced Hot Air
- Nat Gas
- Central Air
Pool Information
- No Pool
Homeowners Association Information
- Dues: $49
Flooring
- Carpet
- Ceramic
- Laminate/Lvp
Exterior Features
- Vinyl
- Roof: Asphalt Shingle
Utility Information
- Sewer: City/County
- Fuel: Gas
- Energy: Storm Doors
School Information
- Elementary School: Salem Elementary
- Middle School: Salem Middle
- High School: Salem
Parking
- Garage Att 2 Car
Stories
- 2.0000
Location
Estimated Monthly Mortgage Payment
*Based on Fixed Interest Rate withe a 30 year term, principal and interest only
Listing price
Down payment
%
Interest rate
%Mortgage calculator estimates are provided by C21 Nachman Realty and are intended for information use only. Your payments may be higher or lower and all loans are subject to credit approval.
Disclaimer: Square footage is based on information available to agent, including County records. Information has not been verified by agent and should be verified by buyer.





Description