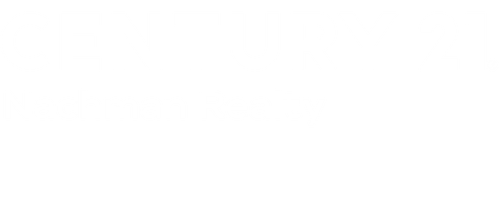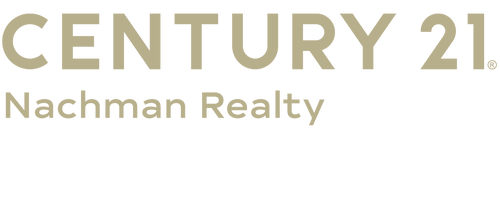
Listing Courtesy of: REIN - IDX / Howard Hanna Real Estate Services
4404 Harrington Commons Williamsburg, VA 23188
Pending
$599,900
MLS #:
10599407
10599407
Taxes
$3,686
$3,686
Lot Size
6,534 SQFT
6,534 SQFT
Type
Single-Family Home
Single-Family Home
Year Built
2020
2020
Style
Traditional, Ranch, Transitional
Traditional, Ranch, Transitional
Views
Golf
Golf
County
James City County
James City County
Listed By
Holly Rolley, Williamsburg
Source
REIN - IDX
Last checked Sep 5 2025 at 1:29 PM GMT+0000
REIN - IDX
Last checked Sep 5 2025 at 1:29 PM GMT+0000
Bathroom Details
- Full Bathrooms: 2
Interior Features
- Window Treatments
- Refrigerator
- Porch
- Dishwasher
- Disposal
- Microwave
- Fireplace Gas-Natural
- Primary Sink-Double
- Walk-In Closet
- 1st Floor Br
- 1st Floor Primary Br
- Pbr With Bath
- Office/Study
- Pantry
- Dryer Hookup
- Gas Range
- Washer Hookup
- Foyer
- Utility Room
- Screened Porch
- Accessibility: Level Flooring
- Accessibility: Main Floor Laundry
Subdivision
- Colonial Heritage
Property Features
- Fireplace: 1
- Foundation: Slab
Heating and Cooling
- Forced Hot Air
- Programmable Thermostat
- Central Air
Pool Information
- No Pool
Homeowners Association Information
- Dues: $320
Flooring
- Carpet
- Ceramic
- Laminate/Lvp
Exterior Features
- Vinyl
- Brick
- Roof: Asphalt Shingle
- Roof: Composite
Utility Information
- Sewer: City/County
- Fuel: Electric
School Information
- Elementary School: Norge Elementary
- Middle School: Toano Middle
- High School: Warhill
Parking
- Garage Att 2 Car
Stories
- 1.0000
Location
Estimated Monthly Mortgage Payment
*Based on Fixed Interest Rate withe a 30 year term, principal and interest only
Listing price
Down payment
%
Interest rate
%Mortgage calculator estimates are provided by C21 Nachman Realty and are intended for information use only. Your payments may be higher or lower and all loans are subject to credit approval.
Disclaimer: Square footage is based on information available to agent, including County records. Information has not been verified by agent and should be verified by buyer.





Description